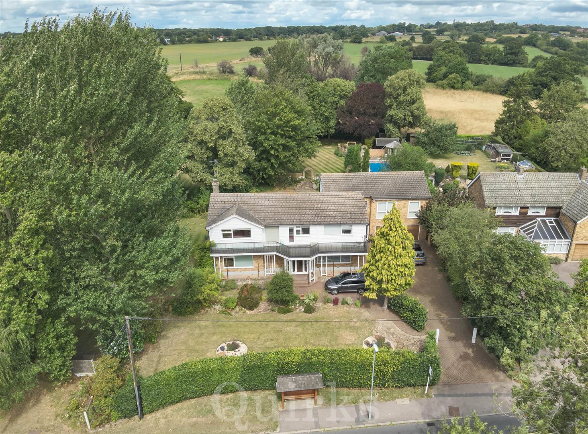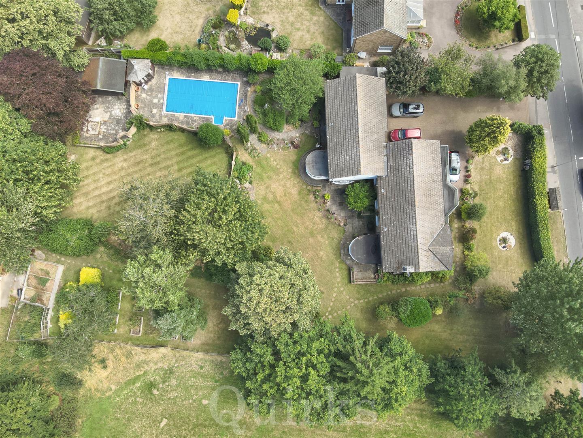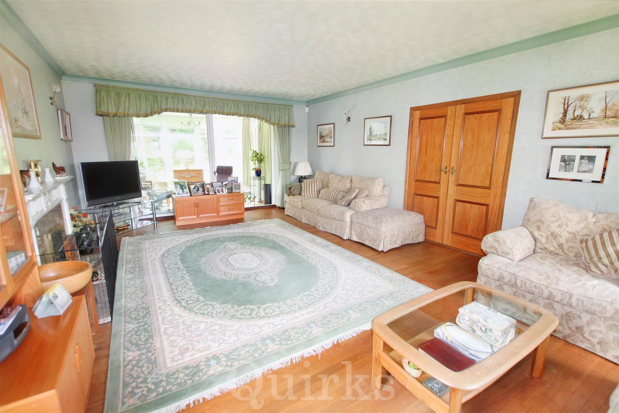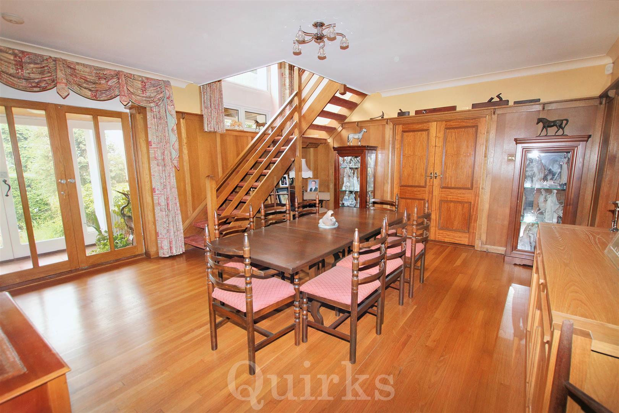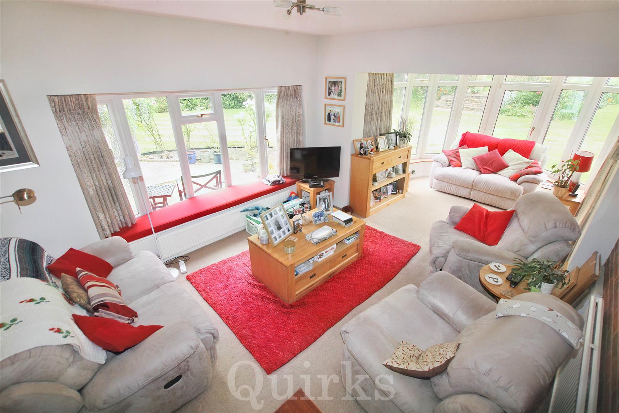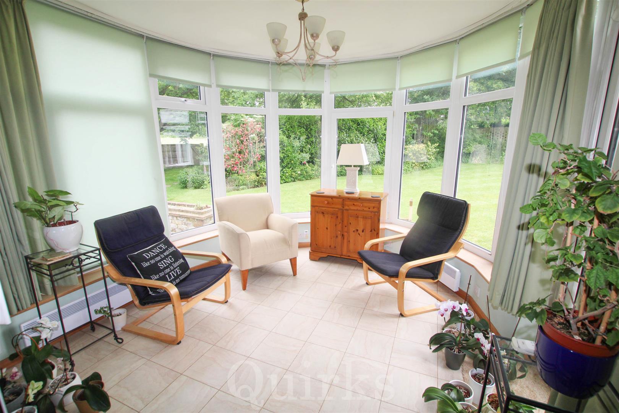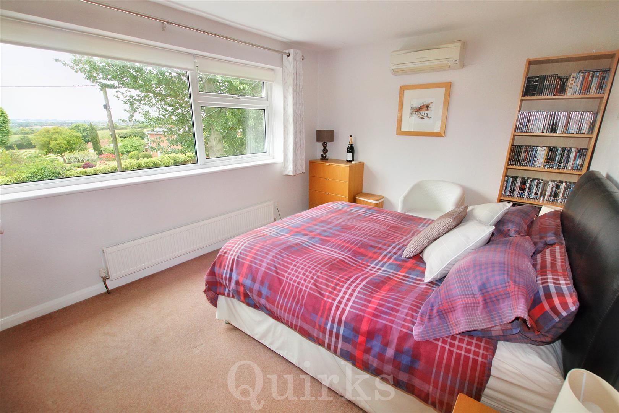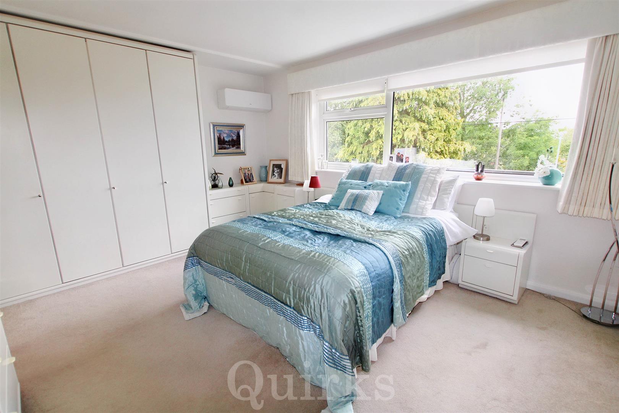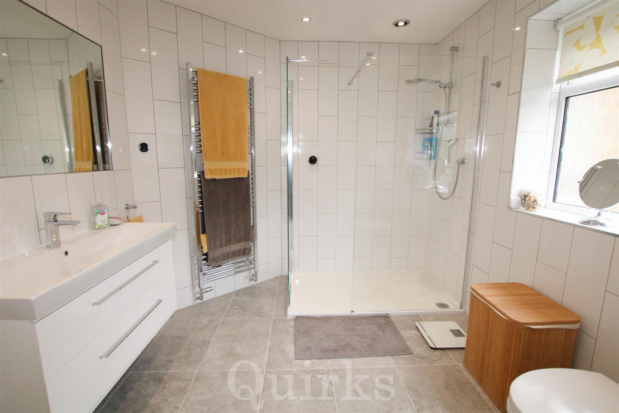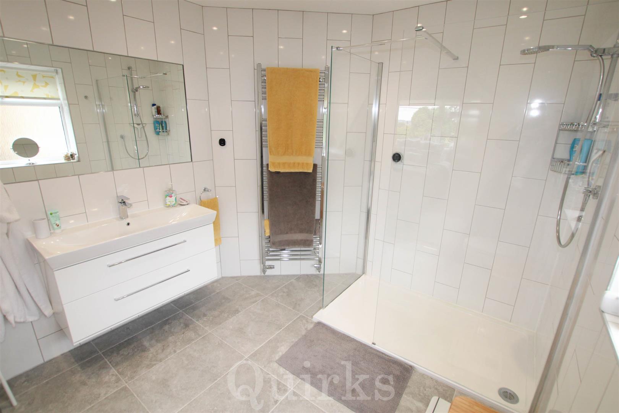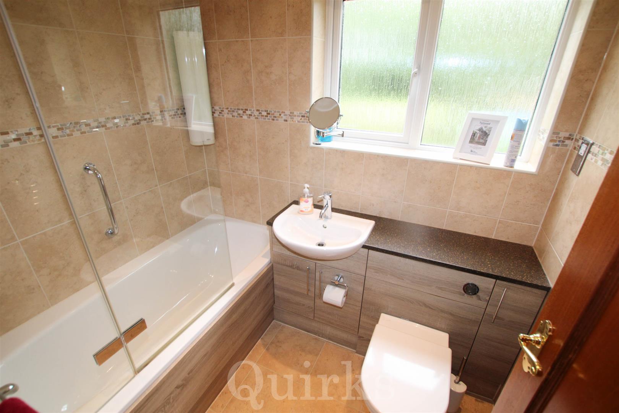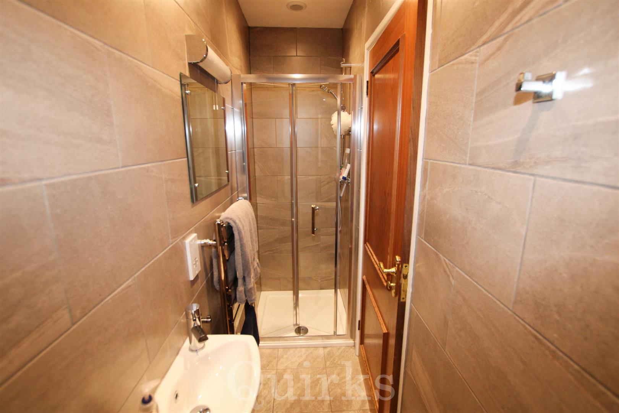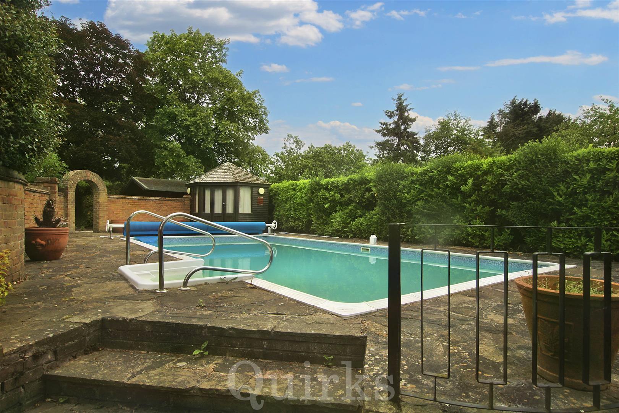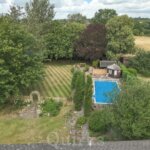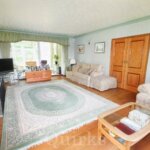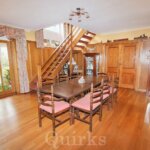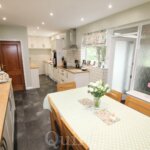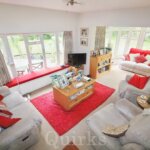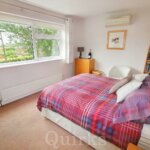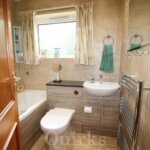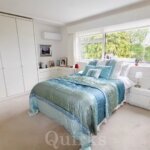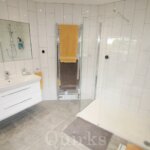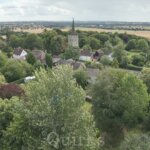Property Features
- SIX / SEVEN BEDROOMS
- DOUBLE GARAGE
- THREE EN-SUITES
- TWO FAMILY BATHROOM
- ATTACHED TWO STOREY ANNEX
- APPROX 4,000 SQUARE FT.
- APPROX HALF AN ACRE PLOT
- ADJOINING OPEN COUNTRYSIDE
- GREAT BURSTEAD AREA
- INTERNAL VIEWING ESSENTIAL
Property Summary
Full Details
An impressive detached residence, in the sought after area of Great Burstead, measuring approximately 4,000 square feet, occupying a substantial plot, of approximately half an acre, with well maintained grounds and views over the adjoining farmland. Being offered for sale with the advantage of NO ONWARD CHAIN, this family home for over 40 years, simply must be viewed in person to appreciate the space available. Accommodation includes a large reception hallway / dining room, study, dual aspect lounge, leading to the double glazed conservatory. Modern fitted kitchen / breakfast room and ground floor W.C. To the first floor is a spacious landing area with feature window leading to four double bedrooms, the Master bedroom, enjoys elevated views to the front aspect towards the St Magdalenes Church, with access to the balcony, there are fitted wardrobes and a well appointed, fully tiled en-suite shower room, with a modern white suite. Bedroom two also benefits from it's own en-suite and has views over the rear garden. In addition is a family bathroom serving the remaining two bedrooms. Adjoining the main house is a double storey self contained annex, which offers a modern fitted kitchen and two / three bedrooms, with an en-suite and separate bathroom, the ground floor area has a utility room, living room, conservatory, W.C and double garage. Externally the property is set back from the road, with a long independent driveway, providing parking for several vehicles. To the rear garden is a Summerhouse, patio area and outdoor heated swimming pool with cover, making this property ideally suited for entertaining. Nearby amenities include highly regarded schools, convenience shops, road links to the A127 and Billericay High Street, with it's Mainline Railway Station serving London Liverpool Street.
ENTRANCE PORCH
RECEPTION HALL / DINING ROOM 5.18m 0.30m x 4.57m 3.35m (17' 1 x 15' 11")
STUDY / PLAYROOM 4.88m 3.35m x 3.66m 3.35m (16' 11" x 12' 11")
DUAL ASPECT LOUNGE 7.32m 0.00m x 4.27m 3.35m (24' 0 x 14' 11")
DOUBLE GLAZED CONSERVATORY
KITCHEN / BREAKFAST ROOM 7.92m 1.22mx 2.74m 3.35m reducing 1.52m 3.35m (26'
GROUND FLOOR W.C 2.13m 2.74m x 1.52m 3.05m (7' 9 x 5' 10")
FIRST FLOOR LANDING 6.71m 0.91m x 3.02m reducing to 1.09m (22' 3" x 9'
BEDROOM ONE 4.55m x 3.68m (14'11 x 12'1")
EN-SUITE SHOWER ROOM 2.92m x 2.59m (9'7 x 8'6")
BEDROOM TWO 4.27m 2.74m x 4.01m (14' 9 x 13'2)
EN-SUITE SHOWER ROOM 2.44m 2.74m x 1.52m 3.05m (8' 9 x 5' 10")
BEDROOM THREE 4.52m x 3.18m (14'10" x 10'5")
BEDROOM FOUR 3.68m x 3.48m (12'1 x 11'5")
LIVING ROOM (ANNEX) 9.14m 1.52m x 3.35m 3.35m (30' 5 x 11' 11")
CONSERVATORY (ANNEX)
UTILITY ROOM (ANNEX) 2.74m 3.35m x 2.13m 2.74m (9' 11 x 7' 9")
W.C (ANNEX) 1.83m 0.30m x 1.22m 0.30m (6' 1 x 4' 1")
STORAGE ROOM 3.38m x 1.27m (11'1 x 4'2")
GARAGE 1 5.18m 2.74m x 3.07m 1.83m 2.44m (17' 9 x 10'1 6'
GARAGE 2 5.18m 2.74m x 3.05m 1.52m (17' 9 x 10' 5")
KITCHEN (ANNEX) 4.39m x 2.82m (14'5 x 9'3")
BEDROOM ONE (ANNEX) 5.00m reducing to 4.29m x 2.44m 3.05m (16'5 reduci
EN-SUITE SHOWER ROOM (ANNEX) 3.05m 1.52m x 0.61m 1.83m (10' 5 x 2' 6)
BEDROOM TWO (ANNEX) 3.68m x 2.74m 3.35m (12'1 x 9' 11")
BEDROOM THREE / STUDY (ANNEX) 3.68m x 3.35m 2.13m (12'1 x 11' 7")
BATHROOM (ANNEX) 2.21m x 1.65m (7'3 x 5'5")

