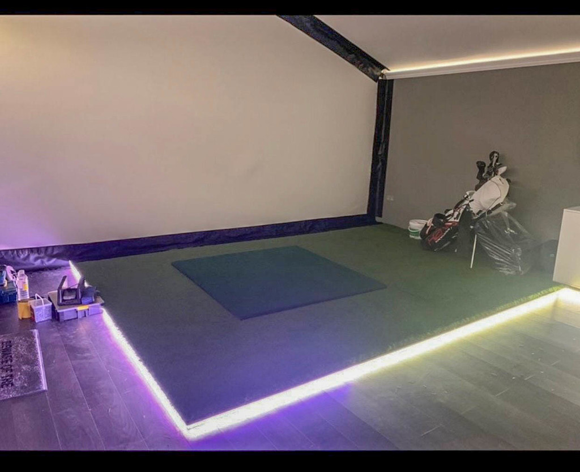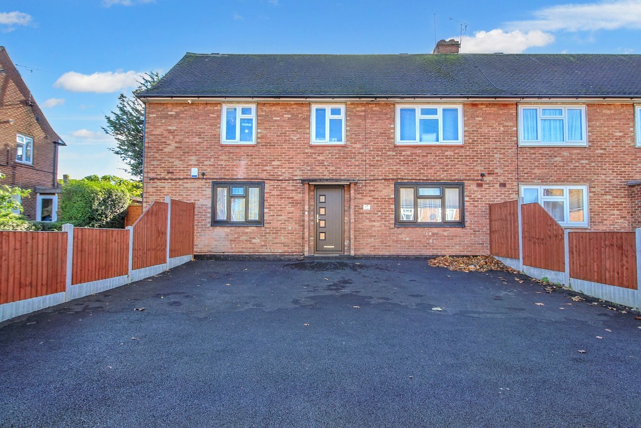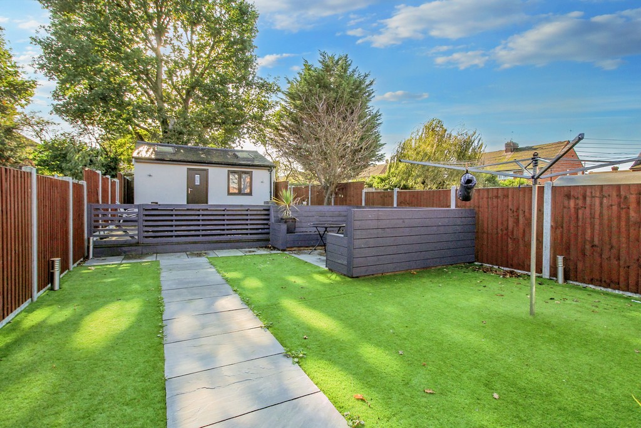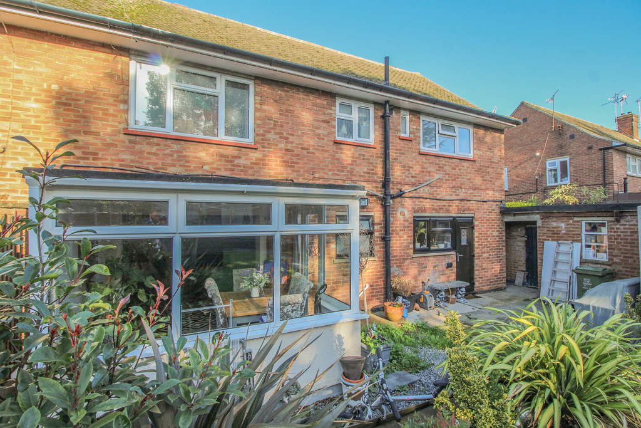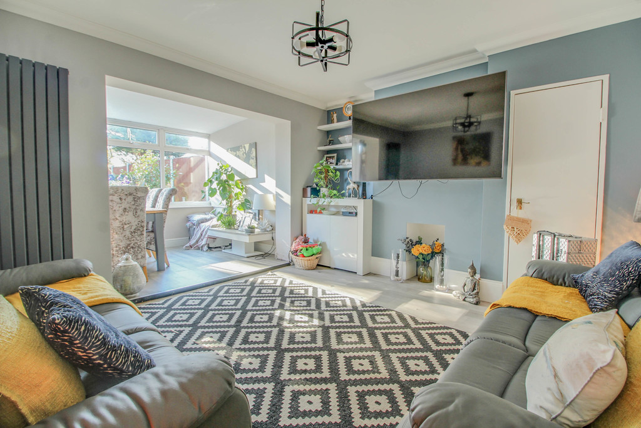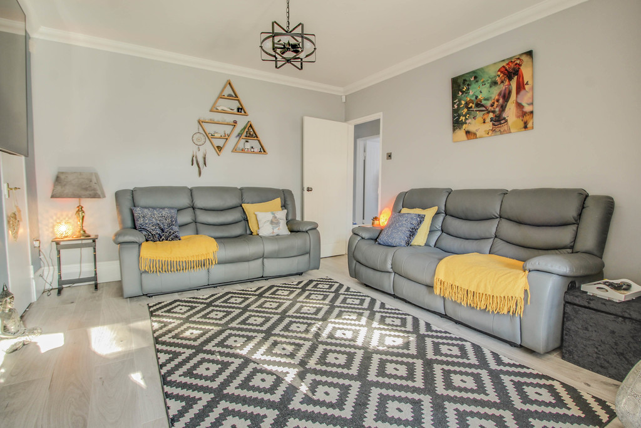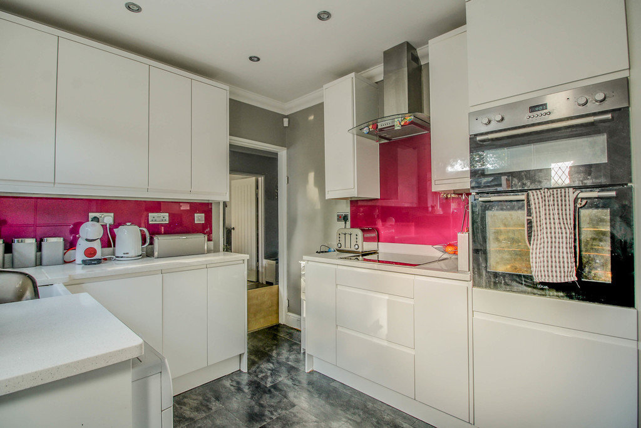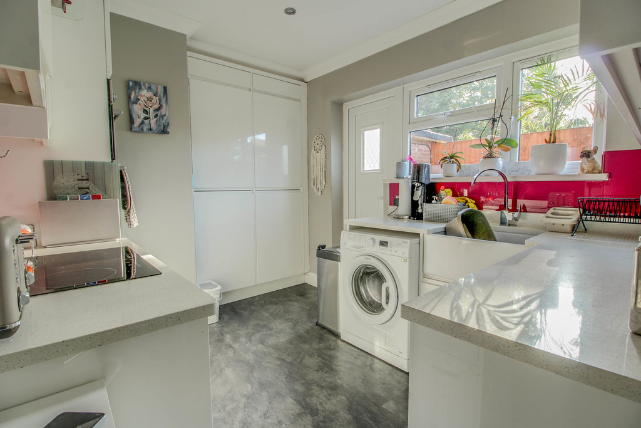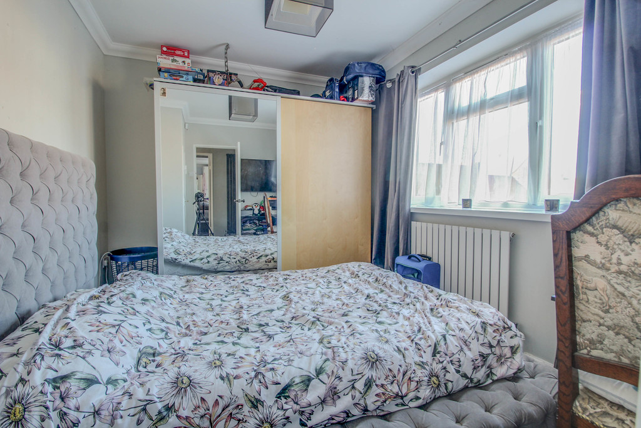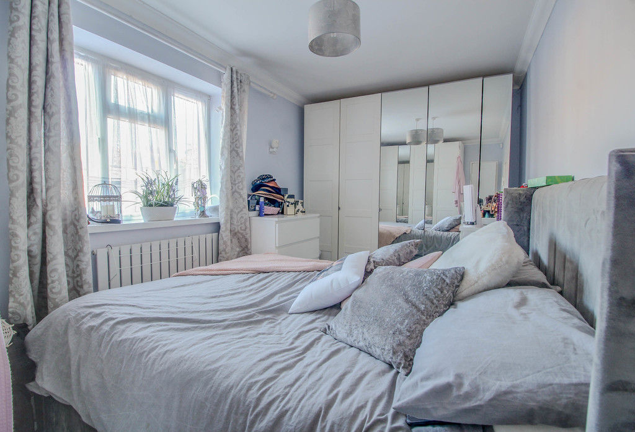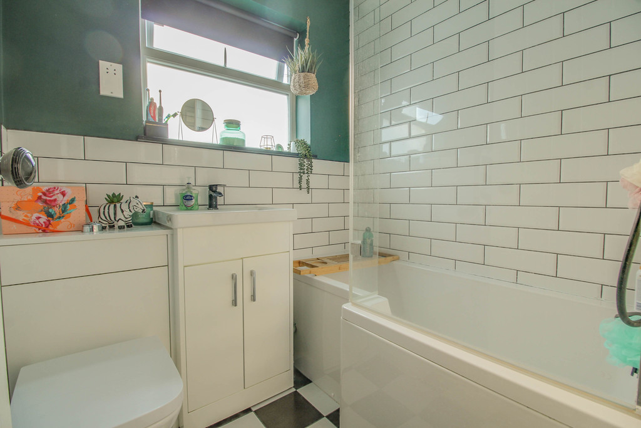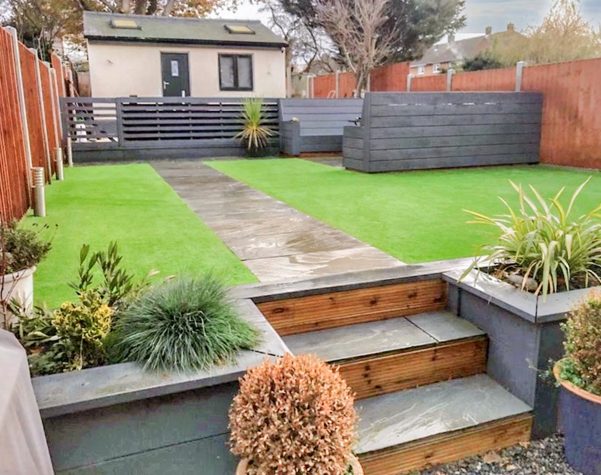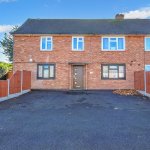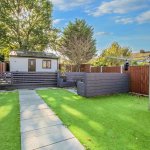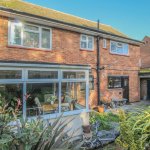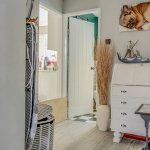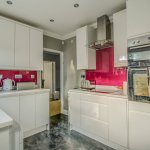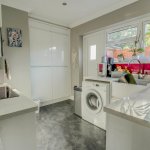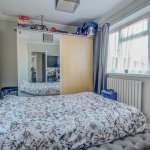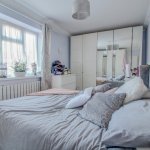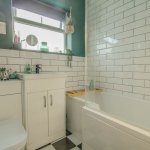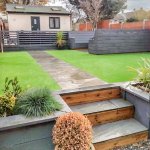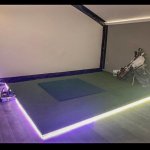Property Features
- Large Garden
- Plenty of Parking
- Modernised
- Extended
- Kitchen 12'6 x 8'6
- Outbuilding (Power, Lighting & Plumbing Connected)
- Ample Storage
- Large Bedrooms
- Lounge 13'6 x 12'6
- Updated Bathroom
Property Summary
Full Details
FRONT DOOR TO:
ENTRANCE HALL Up-right radiator (untested). Storage cupboard housing Electric meter & fuse board (untested).
BEDROOM ONE 15' 4" x 8' 4" (4.67m x 2.54m) Large built in storage cupboard, radiator (untested) Double glazed window to front.
BEDROOM TWO 15' 4" x 8' 4" (4.67m x 2.54m) Built in storage cupboard, radiator (untested), double glazed window to front.
LOUNGE 13' 6" x 12' 4" (4.11m x 3.76m) Built in storage cupboard, up-right radiator (untested).
Opening to:
DINING AREA Double glazed windows to rear with double glazed door opening into the garden.
BATHROOM Recently updated 3 piece suite comprising of; low level WC, vanity wash hand basin & bath with "rainfall" shower and shower screen, towel rail radiator (untested). Extensive tiling to walls and floor. Double glazed frosted window to rear.
KITCHEN 12' 6" x 8' 6" (3.81m x 2.59m) Double glazed window and double glazed door to rear. Range of recently refitted base and wall mounted units providing drawer and cupboard space with work top surface extending to incorporate inset bulter sink unit with cupboard beneath. recess for washing machine and fridge freezer. Refitted built in oven, induction hob and extractor fan above (all untested). Tiling to floor. Cupboard housing boiler (untested). Radiator (untested).
LARGE GARDEN Brick built shed, AstroTurf lawn with cladded seating area. Path leading to:
OUTBUILDING Outbuilding included power and lighting (untested) Air-conditioning unit (untested) Toilet and sink connected (untested). Double glazed window to front with two Velux windows.
AGENTS NOTE In accordance with National Trading Standards material information the vendor has informed us of the following:
Years Remaining 93 years - Ground Rent £10pa (based on similar properties, subject to legal confirmation) - Ground Rent Review Period - N/A Service Charge £494pa - Service Charge Review Period - Yearly (based on similar properties, subject to legal confirmation) Council Tax Band: B

