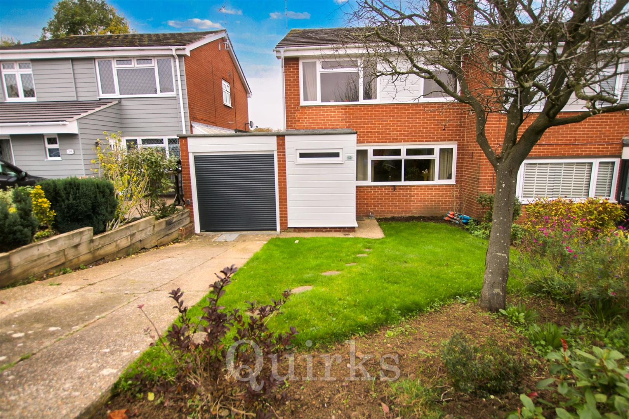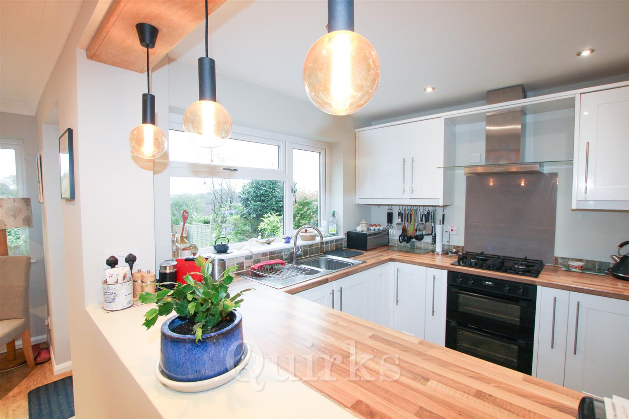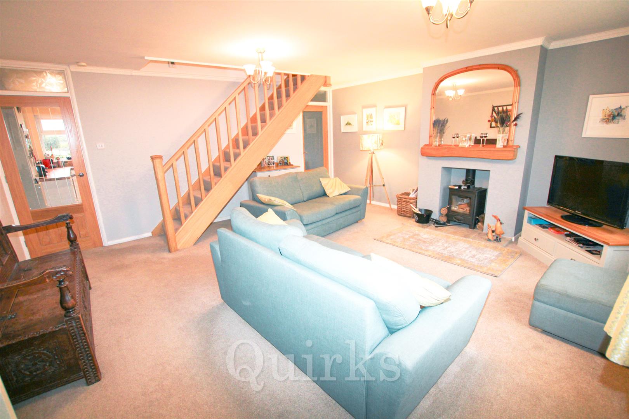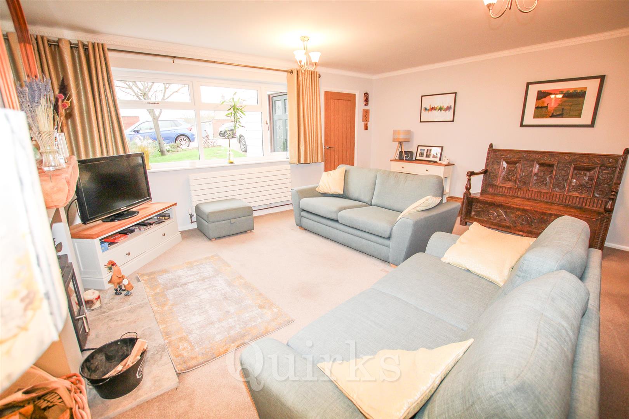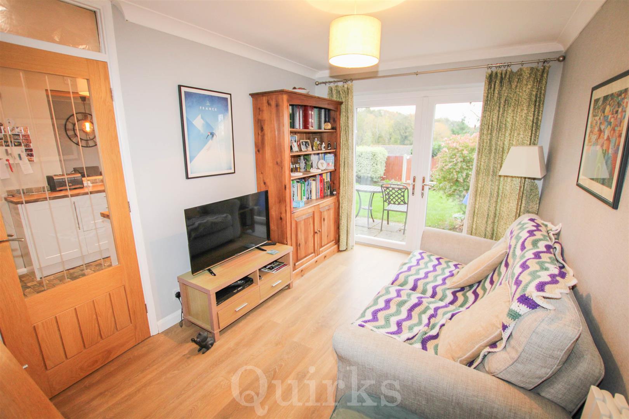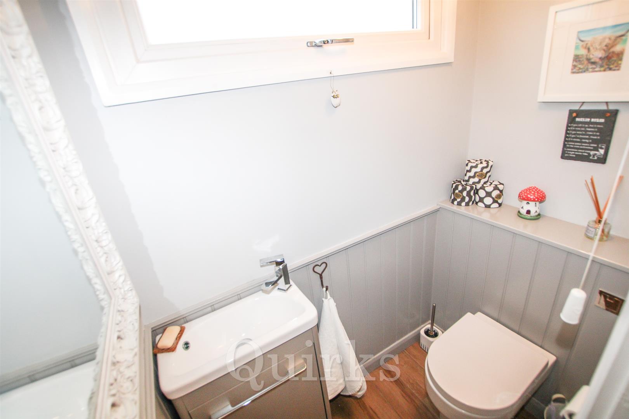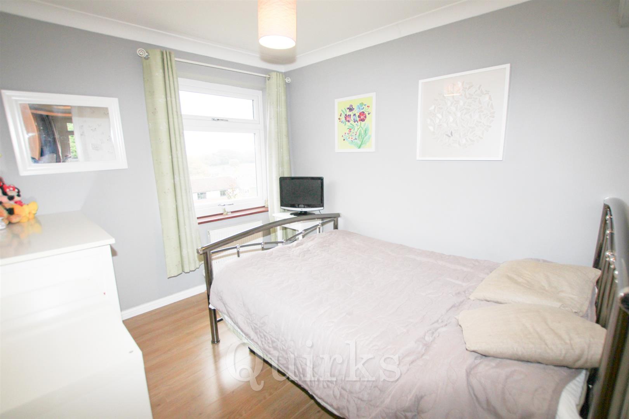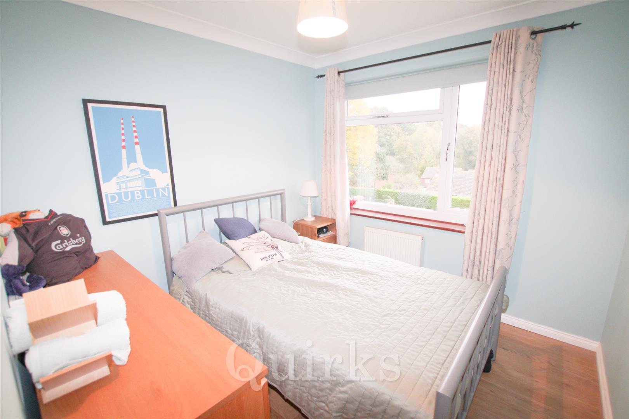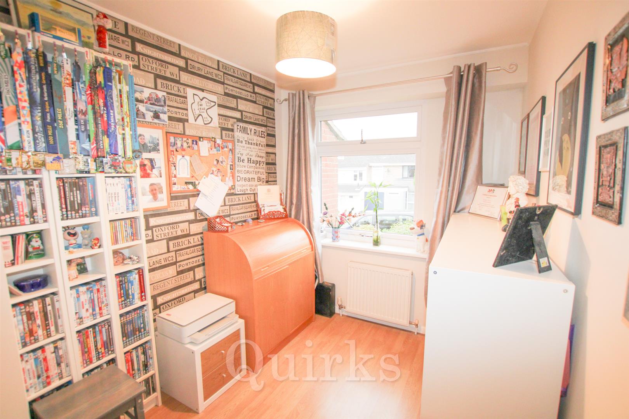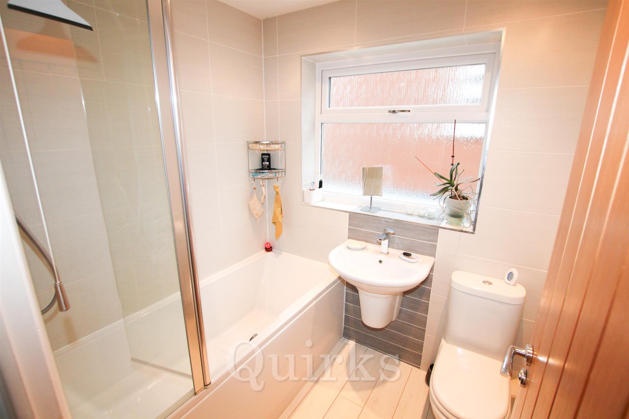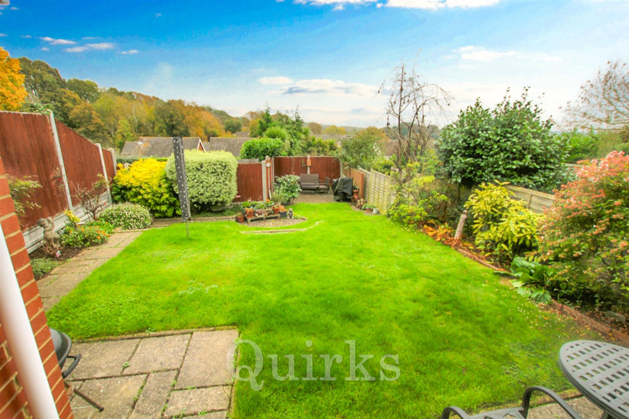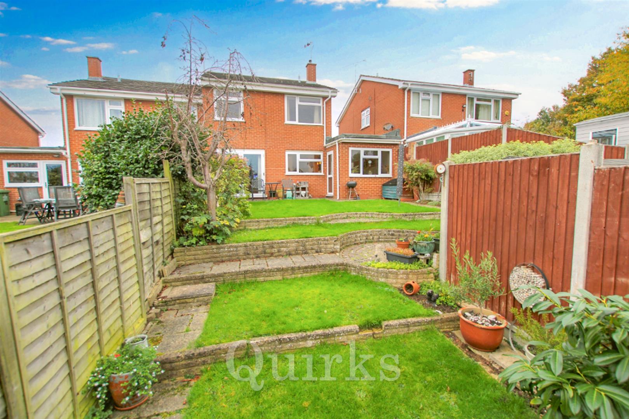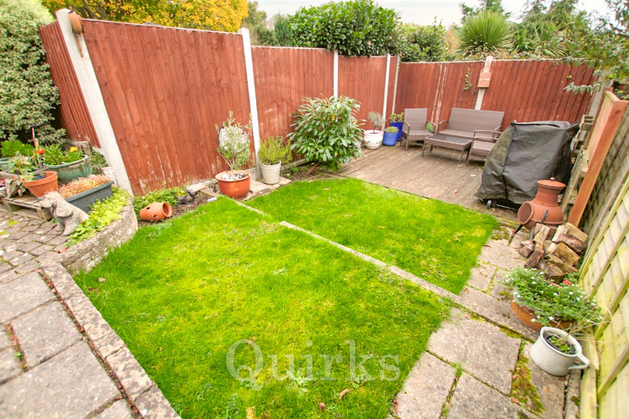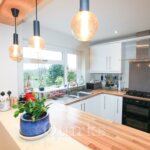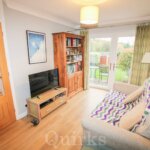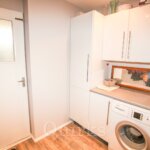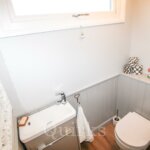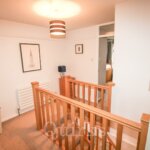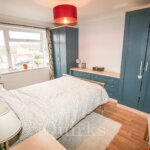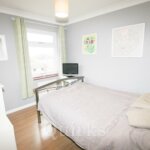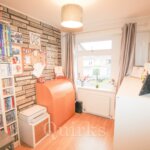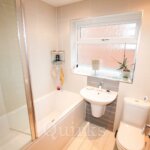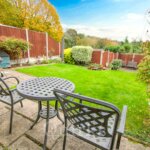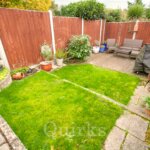Property Features
- FOUR BEDROOMS
- WELL PRESENTED
- SEMI DETACHED HOUSE
- MODERN KITCHEN
- THREE RECEPTION ROOMS
- UTILITY ROOM
- GROUND FLOOR W.C
- DRIVEWAY WITH PARKING
- GARAGE
- XX FACING GARDEN
Property Summary
Full Details
Nestled in a quiet cul-de-sac in the desirable east of Billericay, this immaculately presented four-bedroom semi-detached family home offers a perfect blend of space and functionality. Upon entering, you'll find a convenient downstairs WC immediately to the left, followed by a generous lounge featuring a focal point fireplace and plenty of room for sofas and additional furniture. To the rear of the lounge is a modern kitchen, complete with space for essential appliances such as a fridge/freezer, hob, oven, microwave and a dishwasher. Adjacent to the kitchen is a dining room, ideal for family meals, with ample space for a six-seater dining table. From here, you'll pass through to the utility room, which houses the washing machine and dryer, and also provides internal access to the integral garage. On the opposite side of the kitchen, a cozy sitting room offers another versatile space for lounging or entertaining. Upstairs, the property boasts four bedrooms, including three spacious doubles and one well-proportioned single. The family bathroom is modern and well-maintained, featuring a sleek three-piece suite in white. Externally, the property enjoys a 50ft rear garden, ideal for outdoor relaxation, as well as a driveway with off-street parking for two cars. This beautifully presented home is ready to move into and offers everything a growing family could need.
Entrance Porch 1.60m x 1.04m (5'3 x 3'5)
Ground Floor Cloakroom 1.60m x 0.84m (5'3 x 2'9)
Lounge 5.26m x 5.18m (17'3 x 17'0)
Dining Room 5.79m x 2.18m (19'0 x 7'2)
Sitting Room 3.99m x 2.54m (13'1 x 8'4)
Kitchen 3.96m x 2.49m (13'0 x 8'2)
Landing 3.48m x 2.77m (11'5 x 9'1)
Bedroom One 3.96m.1.83m x 2.97m (13.6 x 9'9)
Bedroom Two 2.84m x 2.51m (9'4 x 8'3)
Bedroom Three 2.82m x 2.57m (9'3 x 8'5)
Bedroom Four 3.58m x 2.06m (11'9 x 6'9)
Bathroom 2.03m x 1.60m (6'8 x 5'3)
Garden
East Facing, 50ft

